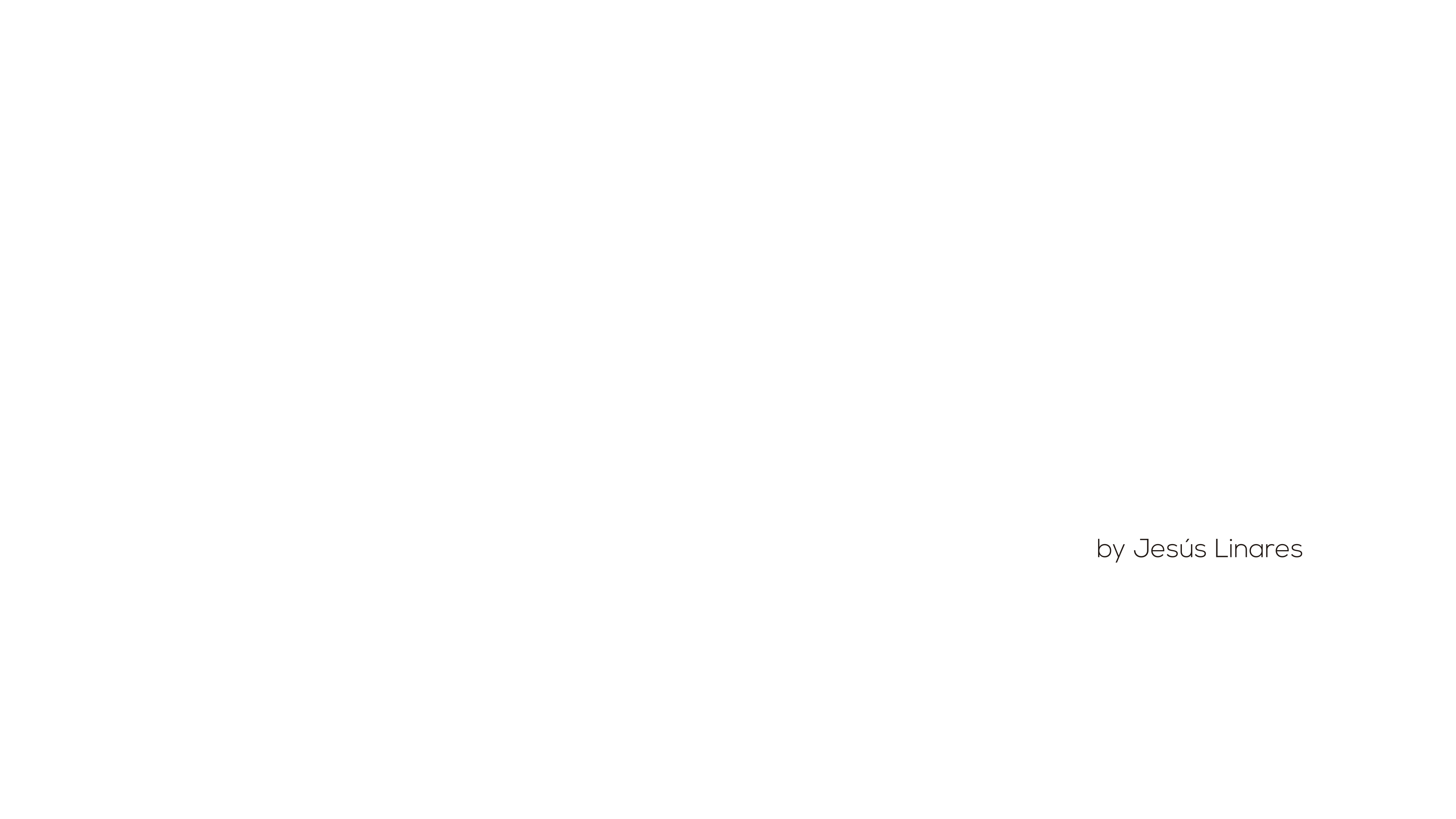We are more than a traditional architectural rendering company.
The most successful way of dealing with views or perspectives is to work the images as artworks aimed at the heart and emotions, to make a convincing presentation with a storytelling about each type of project.
As the director of the image we have to make sure that the images should be doing what they are best at, which is triggering feelings and emotions.
The images brand the project, the architect and the builder. This is often neglected, and the average soul-less imagery could in worst case hurt the project. Every new project has unique qualities that should be reflected in the images.
We focusing on the overall composition and story in order to end up with the best possible project image and maintaining our high standard.
You can see a variation in styles and atmospheres in the images of our web.












































