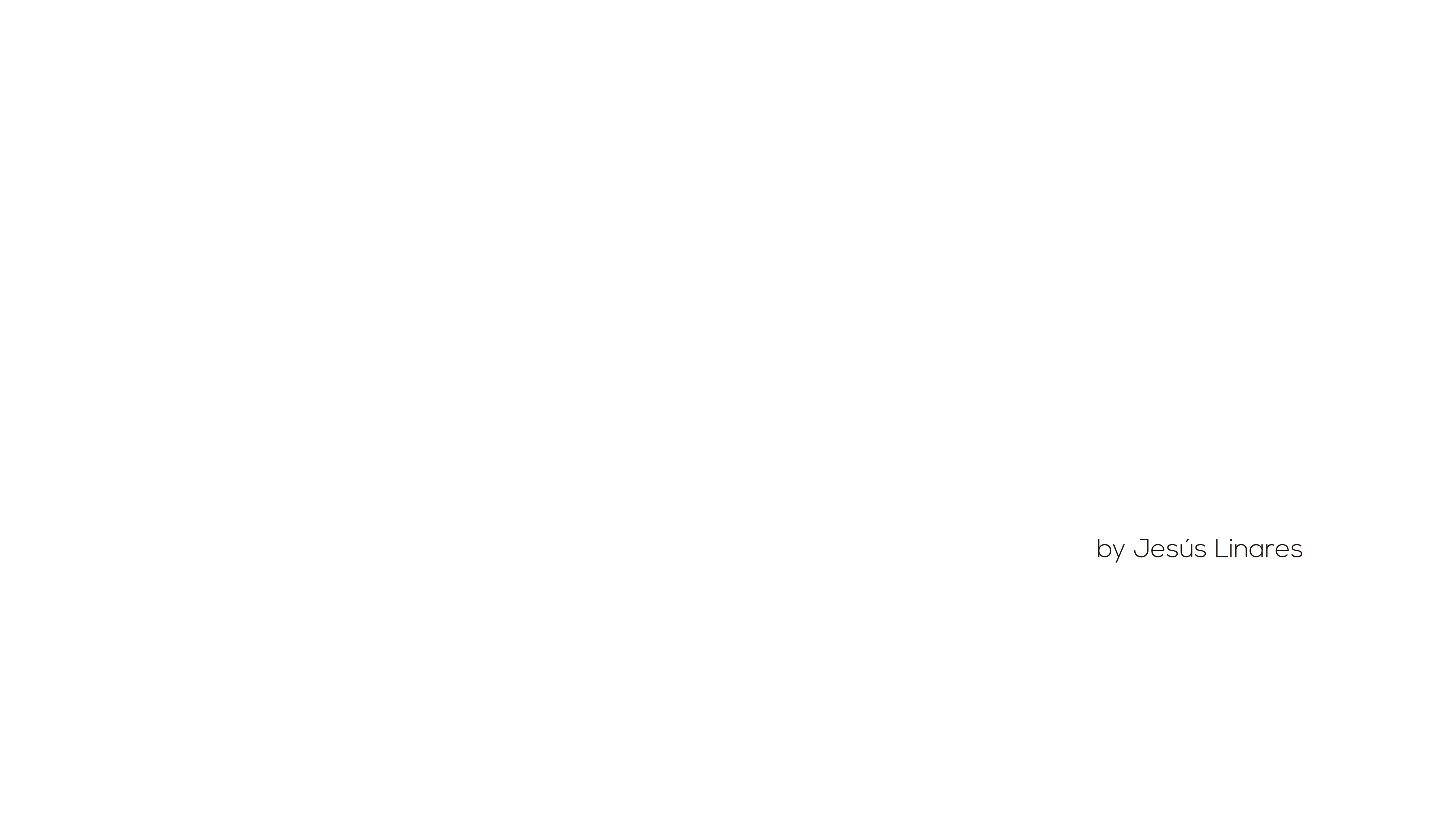





WDCA ARCHITECTURE reflects our knowledge of how people and organizations use and experience place and space.
We work creating buildings on an international scale in a wide range of typologies and scales, from low- and mid-rise residential, commercial and cultural buildings to mixed-use supertall towers.
Our designers work collaboratively and strategically to deliver innovation, quality and sustainable performance. Our projects are international in scope and range from hotels to stores, academic and civic buildings, convention centers, offices, residential buildings, entertainment and cultural venues.
Our focus is to maximise the return of our clients’ investment in their premises and to benefit the people trought INTERIORS that balance aesthetics and functionality.
Whether you are building a new home or looking to upgrade your existing landscaping, our goal is to create an exceptional landscape for you, which will enhance the beauty and add value to your property.
WDCA offers urban design, city planning, infrastructure design and landscape architectural services to private and public clients, to achieve enhanced economic and environmental outcomes for our clients.
A concept is a way of generating and justifying design decisions that are almost always a combination of:
• Site
• Design brief
• Narrative
In this step, an architect & designer talks with the client to determine the project requirements and goals. The architect & designer usually starts with rough study drawings that illustrate the basic concepts of the design. This most often includes spatial relationships as well as basic scale and forms the owner might desire.
Also, initial research of jurisdictional regulations is completed at this time. Initial cost estimations are also investigated based on total project size and complicity.
Schematic Design often produces rough drawings of a site plan, floor plans, elevations and often illustrative sketches or computer renderings.
Design development usually yields a more detailed site plan as well as floor plans, elevations and section drawings with full dimensions. Combined with 3D Visualizations, we will decide the final design to start making a more detailed project for construction.
If you looking for a realistic, nostalgic and impressive mood situations, we are able to make your ideias became true! Is very important for as to get a unique and impressive image for your project and make the diference to others.
In addition, the preparation of the final rendering takes place. With the completion of this phase, the mood of the image and the light direction are bindingly fixed. Changes can be made within the framework of additional agreements.
Normally, there will be 2 corrections included in the initial price, if there is enough time in the timing. Otherwise, it will be established which day there will be correction of the image.
In this phase, the mood of the image and the careful coordination of the individual image components are refined.
In addition, the images for simulating the living conditions through various staffage (people, animals, etc.) are added.
Our design approach is built on the belief that architecture should engage in a positive dialog with the community, both responding to and re-imagining its context.
Our philosophy is rooted in what we call “responsible design.” It is an approach that responds to the three basic areas of responsibility that we believe Architects & Designers must address in every project:
[instagram-feed]