
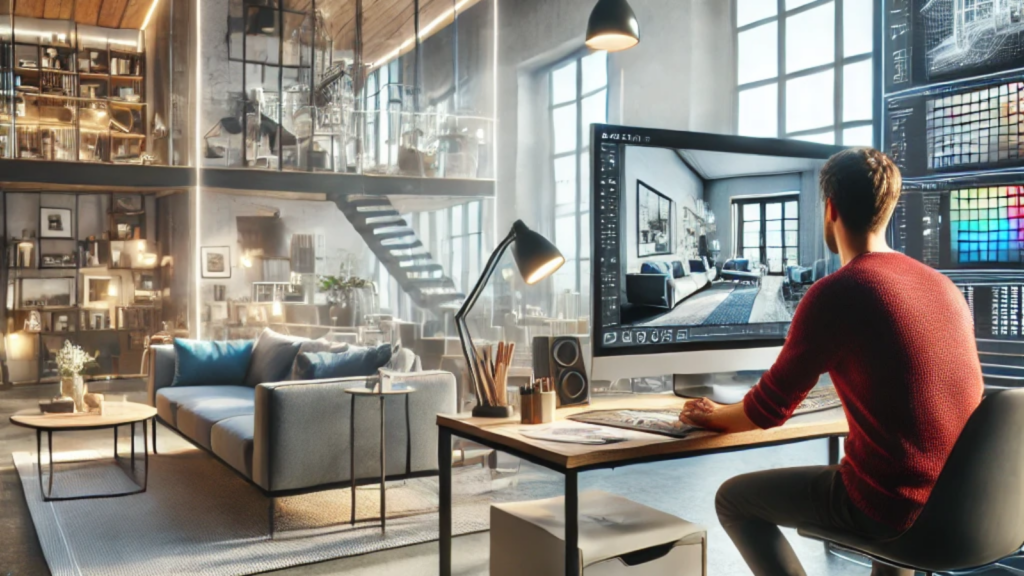
WDCA | The Importance of 3D Visualization in Interior Design
3D visualization has become an essential tool in modern interior design, transforming abstract ideas into tangible visual experiences. This process goes far beyond presenting images; it is a strategic resource that allows designers and clients to visualize entire spaces, make informed decisions, and experiment with options without compromising budget or time.
1.The Evolution of 3D Visualization in Interior Design
From two-dimensional sketches to hyper-realistic images, 3D visualization has revolutionized interior design. This technology has advanced rapidly, offering possibilities ranging from natural lighting simulation to highly detailed material and texture creation. This progress has been driven by specialized software like 3ds Max and V-Ray, enabling designers to explore every corner of a project with unprecedented precision.
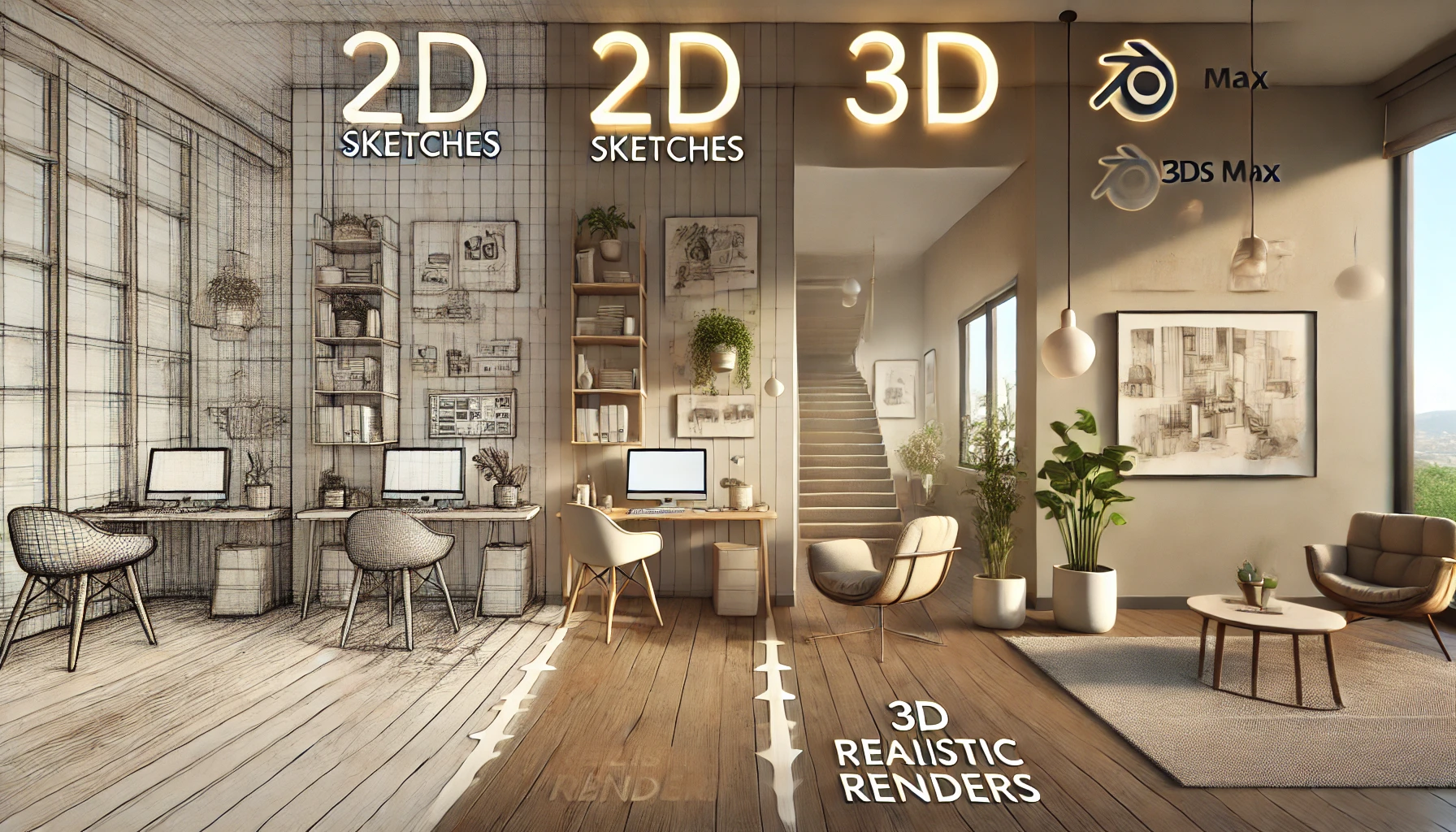
2.Strategic Advantages for Designers and Clients
- Informed Decision-Making: 3D renders allow for on-the-fly design changes, from wall color to furniture layout. This eliminates errors in the execution phase and ensures the client aligns with every choice.
- Cost Reduction and Time Savings: Visualizing the final result helps anticipate issues before construction, translating to fewer costly modifications and delays.
- Enhanced Visual Communication: 3D visualization facilitates dialogue between designer and client, allowing them to explore the virtual space together and make real-time adjustments, reducing the gap between ideas and execution.
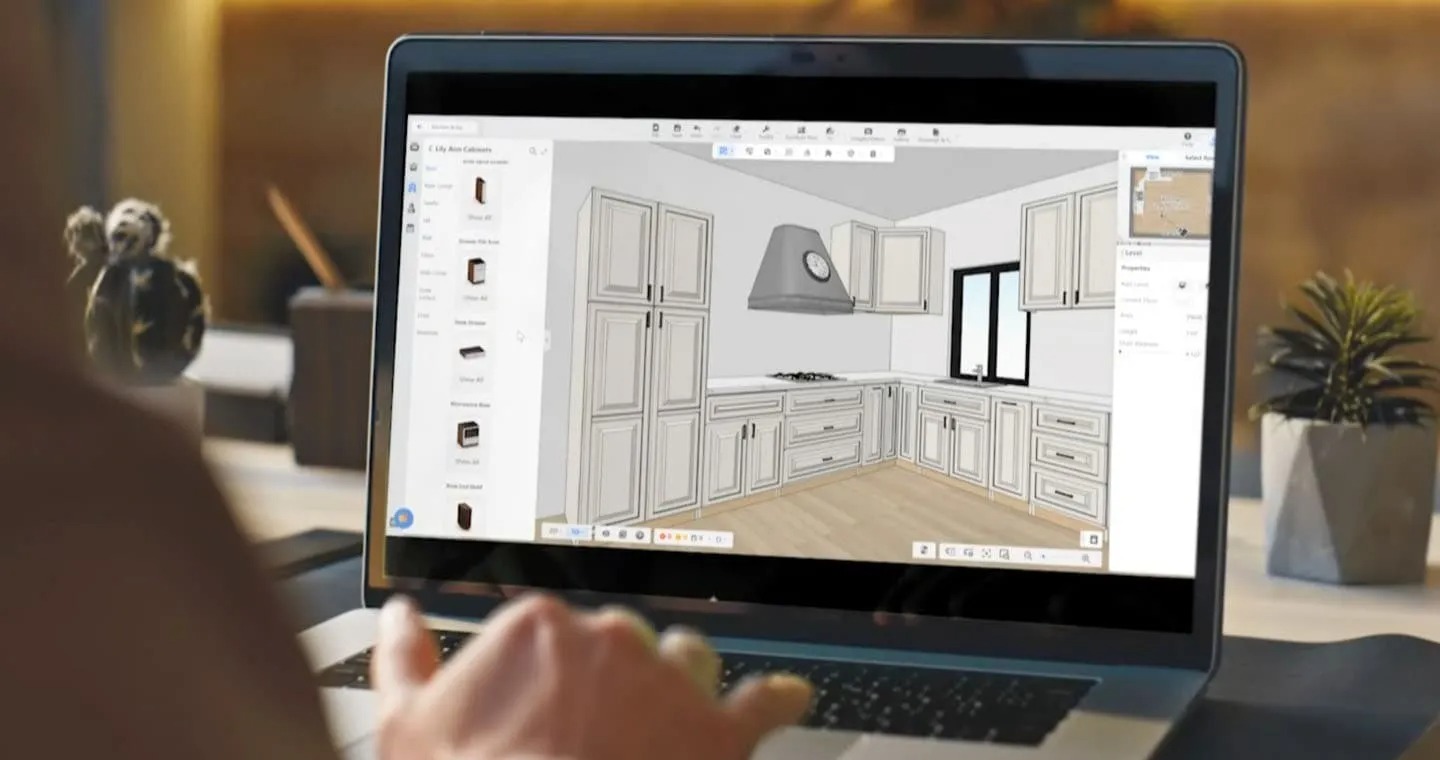
3.Creating Quality 3D Renders for Interiors
- Accurate 3D Modeling: The first step is to build the skeleton of the space, including walls, windows, and architectural elements. This is done with software like 3ds Max or Blender, allowing for complete customization of each element.
- Application of Realistic Materials and Textures: Using texture and material libraries, designers create surfaces that accurately simulate elements like wood, marble, and metals. V-Ray, in particular, is known for its ability to reflect material behavior under different lighting conditions.
- Natural and Artificial Lighting: Lighting is a decisive factor in the appearance of the space. 3D visualization allows for adjustments to natural and artificial lighting to show how the space will look at various times of day or with different light sources.
- Final Rendering and Augmented Reality Integration: The rendering process turns the model into a high-quality final image. For innovative projects, an augmented reality layer can be included, allowing clients to view the furniture in their own space using mobile devices.
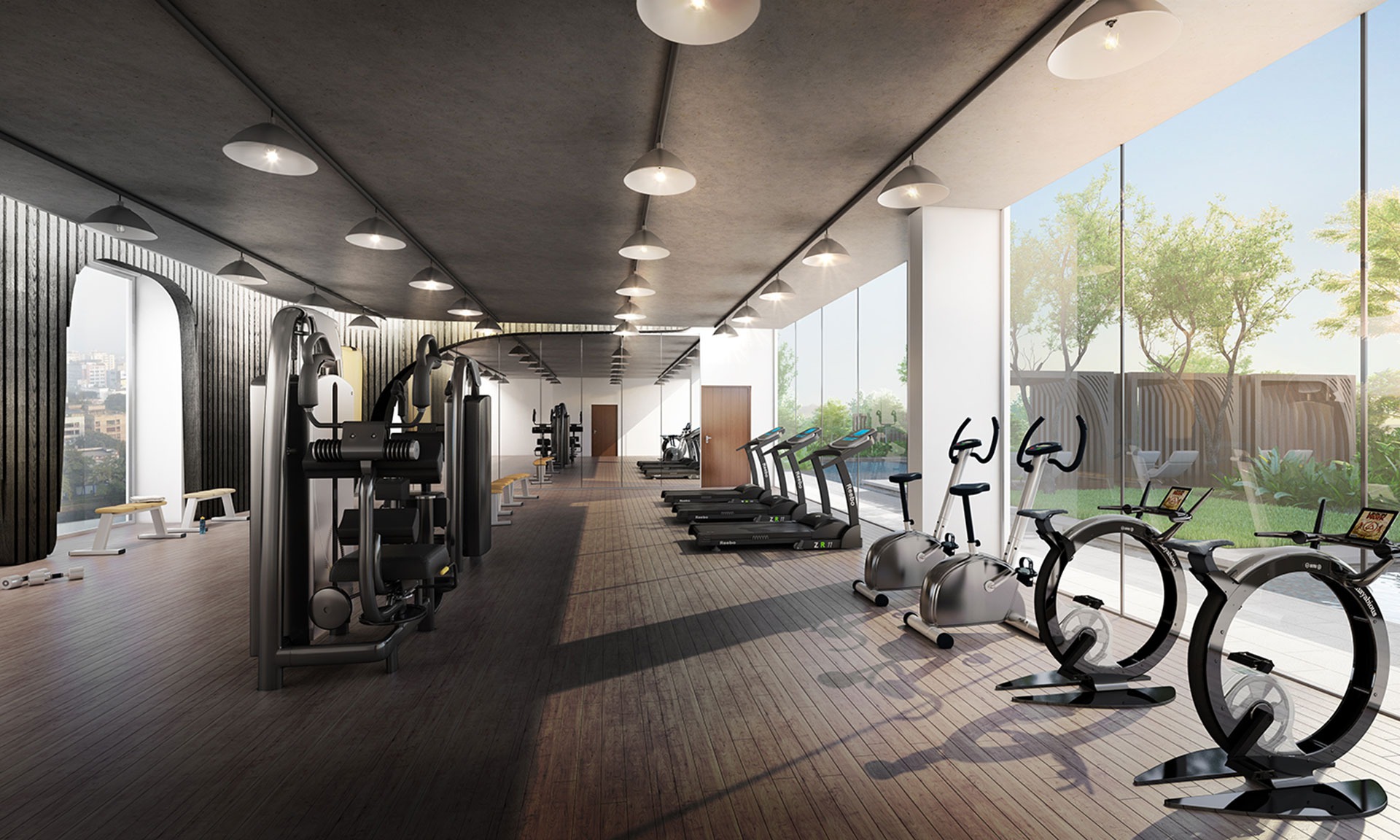
4.Future Trends: Towards a Complete Virtual Experience
- Real-Time Interactivity: The new generation of 3D visualization incorporates real-time navigation options, allowing clients to “walk” through the space as if they were there. This immersive experience is a growing trend in industries like furniture, where clients want to try out products in their home context before purchasing.
- Sustainability in Design: 3D visualization also plays a key role in sustainable projects. Designers can experiment with eco-friendly materials and efficient lighting solutions, allowing for a comprehensive assessment of the environmental impact of the final design.
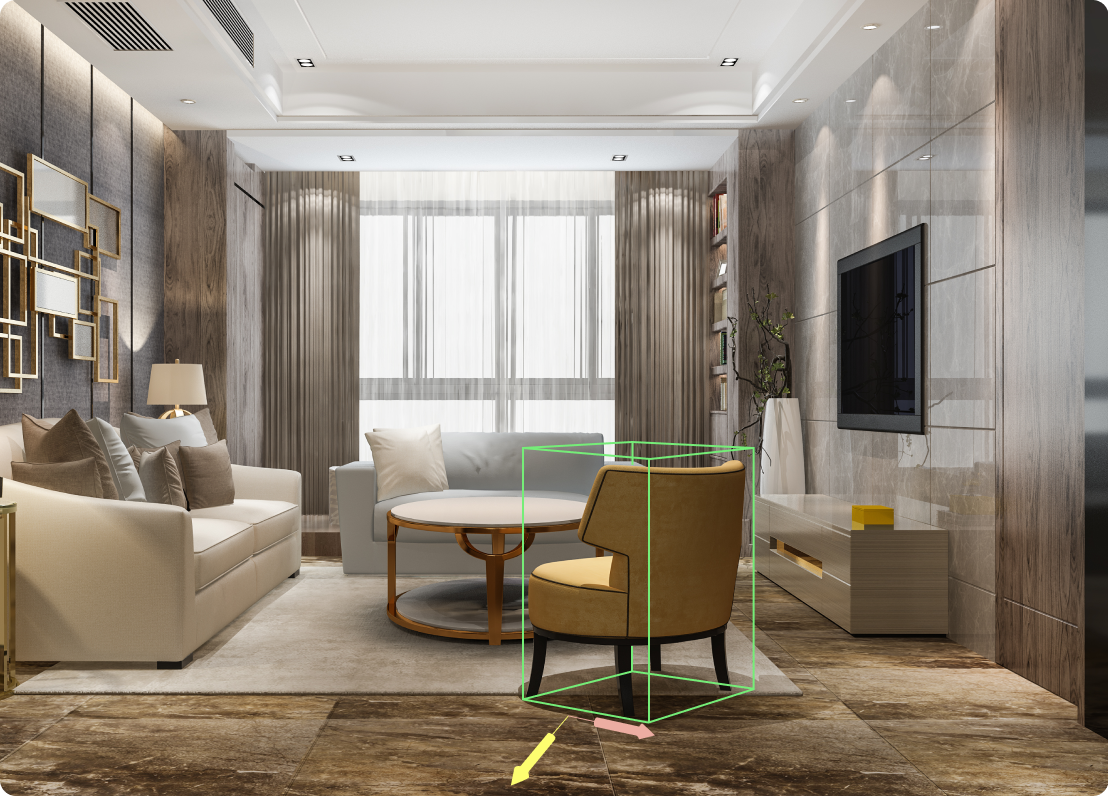
5.Client Impact: More than Just an Image
Clients are no longer buying just an idea; they are buying a complete experience. Detailed 3D renders evoke emotions and allow the client to feel part of the creation process, creating a connection that goes beyond the visual.
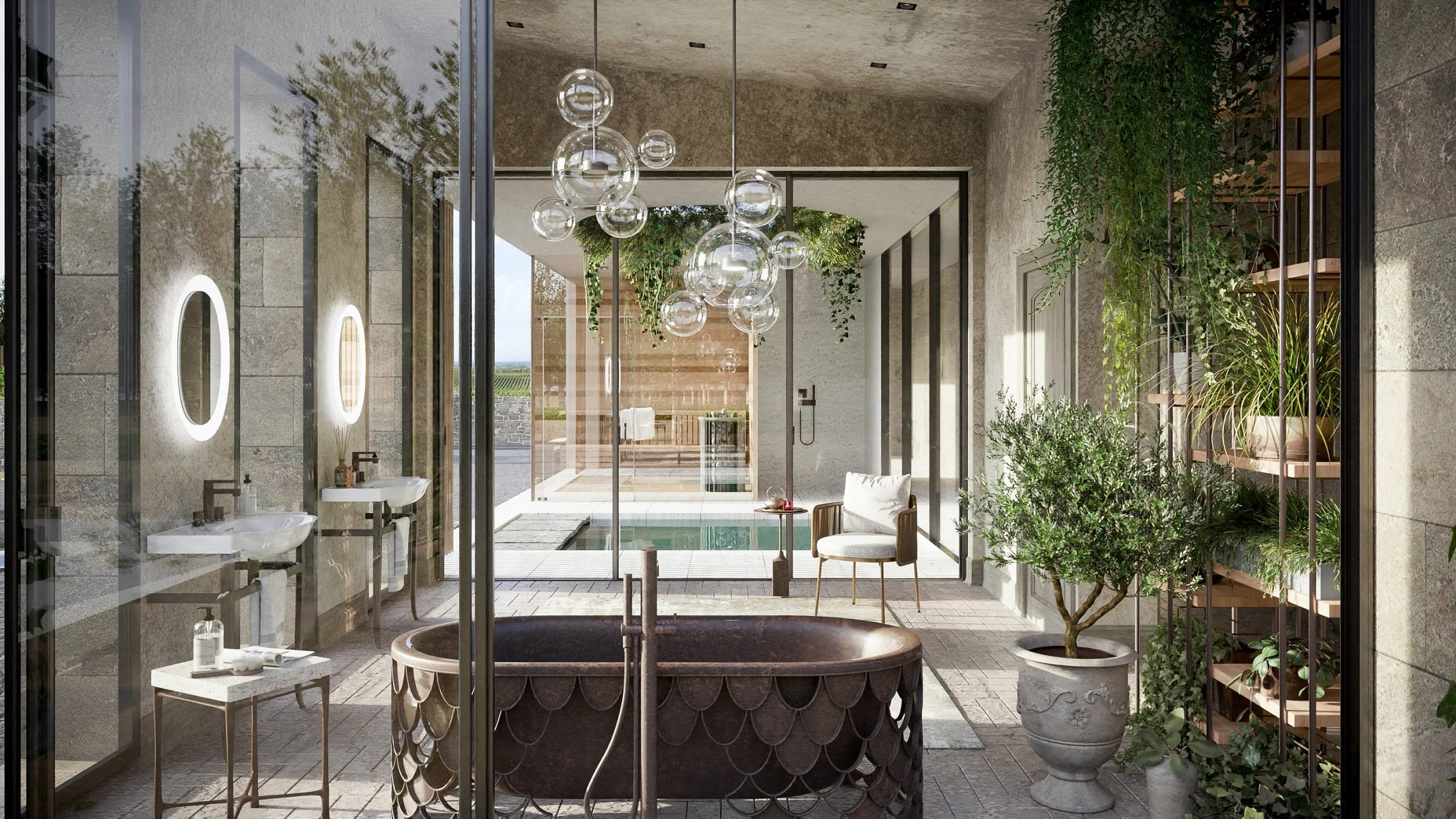
Common Questions:
- What is the best 3D visualization software for beginners?
Tools like 3dsmax, Vray and Unreal are ideal for Hyperrealistic 3D Visualizations.
- What is the best 3D visualization software for beginners?
- What are the benefits of 3D visualization in project presentation?
It allows clients to visualize the final result, increasing their confidence and satisfaction. This can result in fewer revisions and clearer communication.
- What are the benefits of 3D visualization in project presentation?
- Is 3D visualization expensive?
While there may be an initial cost, investment in 3D visualization is often offset by the reduction in errors and costly changes during the construction process.
- Is 3D visualization expensive?
- How can 3D visualization improve communication with clients?
Visual designs are easier to understand than 2D plans, facilitating discussions and collaborative decision-making.
- How can 3D visualization improve communication with clients?
- Can 3D visualization tools be used in renovation projects?
Yes, they are particularly useful in renovations, as they allow visualization of how new designs will look in an existing space.
- Can 3D visualization tools be used in renovation projects?
Conclusion: In the competitive world of interior design, 3D visualization is more than a marketing tool: it is a revolution in how spaces are conceptualized, communicated, and created. With advances in technology and the introduction of immersive experiences, 3D allows designers and clients to go one step further, bringing their ideas to life with a level of realism that was once only possible in the imagination.
Projects: https://wd-ca.com/projects